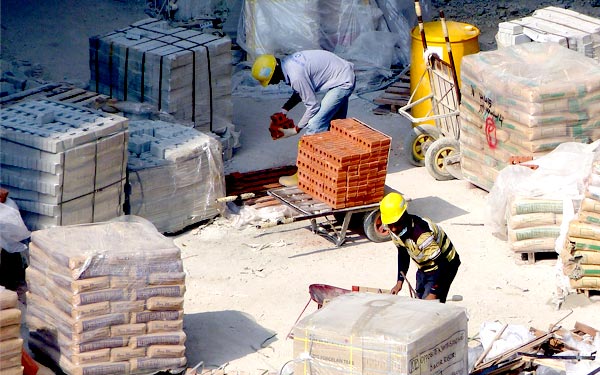
Full Project Details
The scope of works included providing track work for the conveyor system, three conveyors, a crushing station, a skyline tripper, a stockpile pad, a reclaim tunnel and a rail load-out bin.
Laing O’Rourke self-performed the design and construction of all components, which involved bulk earthworks, rail system construction and integration, signalling and communication, culverts and drainage, remediation works and the installation of coal-handling plant.
The 224 meter building will become one of the most recognizable in the square mile, occupying a prominent site directly opposite the distinctive Lloyd’s of London headquarters.
The structure’s distinct asymmetrical shape – a response to planning requirements to maintain views of Cathedral – meant settlement both in the foundations and through compression of its elements would be irregular.




